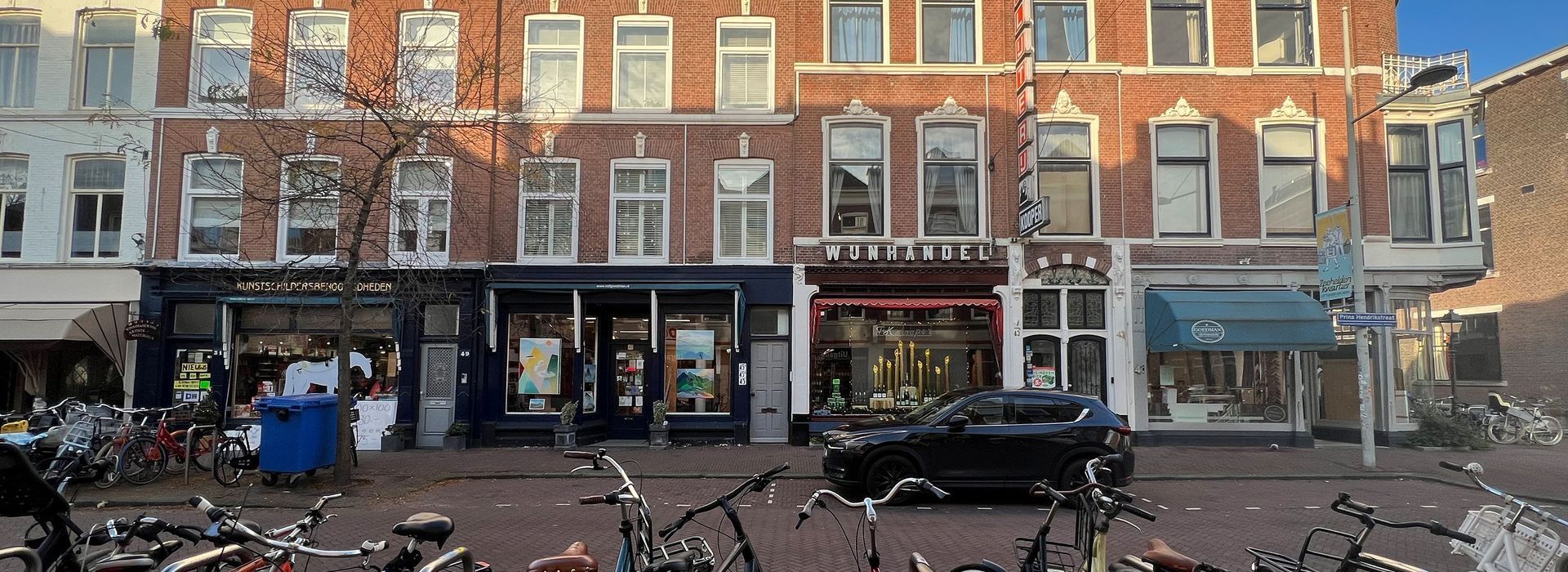Een afspraak voor bezichtiging kan uitsluitend via de website worden ingepland. Telefonisch is het niet mogelijk om een afspraak in te plannen.
*English text below*
*Niet beschikbaar voor delers*
Ruim 3-kamerappartement gelegen op de derde verdieping. De locatie ligt op een steenworp afstand van iconische plekken zoals het Vredespaleis en de historische Haagse binnenstad. Op 2 minuten loopafstand vindt u het gezellige Noordeinde, waar u kunt genieten van culinaire hoogstandjes en unieke winkels.
De levendige Piet Heinstraat, bekend om zijn diverse aanbod aan boetiekwinkels, cafés en restaurants, bevindt zich op 5 minuten lopen. Daarnaast is de woning perfect gelegen voor een ontspannen wandeling door de nabijgelegen Scheveningse Bosjes of een bezoek aan de Paleistuinen.
Voor liefhebbers van kunst en cultuur ligt Panorama Mesdag aan de andere kant van de straat. Ook het strand van Scheveningen ligt op 15 minuten fietsafstand, waar u kunt genieten van een dagje aan zee of een avondwandeling langs de boulevard.
Vele internationale organisaties en ambassades bevinden zich in de nabije omgeving. Deze zijn gemakkelijk te bereiken met het openbaar vervoer. Zo ligt de bushalte op 5 minuten loopafstand, en vanaf daar staat u binnen 9 minuten met de bus op Den Haag Centraal.
Indeling:
Gezamenlijke entree van het complex op de begane grond. Trap naar de tweede verdieping om de entree van het appartement te bereiken. U komt binnen en loopt vervolgens de trap op naar de derde verdieping, waar de hal van het appartement is. De ruime woon- en eetkamer heeft veel ramen, waardoor er veel licht binnenkomt.
De open keuken sluit aan op de woon- en eetkamer en is volledig voorzien van alle benodigde ingebouwde apparatuur, zoals een vaatwasser, koel-vriescombinatie, inductiekookplaat, afzuigkap, magnetron-ovencombinatie en voldoende kastruimte.
De twee slaapkamers zijn te bereiken via de hal. Via één van de slaapkamers is het ruime balkon te bereiken, waar u kunt genieten van de middag- en avondzon.
De badkamer is voorzien van een dubbele wastafel, een ligbad en een douche. Een apart toilet is aanwezig en te bereiken via de hal. De plaats voor de wasmachine en droger bevindt zich in een interne bergruimte in de hal.
Extra opmerkingen:
• Beschikbaar per direct
• De woning beschikt over een ruim balkon en een vliering
• Huurperiode minimaal 12 maanden
• Huurprijs is exclusief kosten voor nutsvoorzieningen, tv en internet
• Borg van 2 maanden
• Energielabel A
• Geen huisvestingsvergunning van toepassing
• Delen is niet mogelijk
• Huisdieren zijn niet toegestaan
• Voorschot servicekosten bedragen €20,00 per maand
• Inkomenseis: 3,65 x €2.000,00 = €7.300,00 bruto per maand minimaal noodzakelijk salaris
-----------------------------------------------------------------------------------------------------------------------------------------------------------------------------------
An appointment for viewing can only be scheduled via the website. It is not possible to make an appointment by phone.
*Not available for sharing*
Spacious 3-room apartment located on the third floor. The location is just a stone's throw from iconic spots such as the Peace Palace and the historic center of The Hague. Within a 2-minute walk, you’ll find the charming Noordeinde, where you can enjoy fine dining and unique shops.
The lively Piet Heinstraat, known for its diverse range of boutique stores, cafés, and restaurants, is a 5-minute walk away. Additionally, the apartment is ideally located for a relaxing stroll through the nearby Scheveningse Bosjes or a visit to the Palace Gardens.
For art and culture enthusiasts, Panorama Mesdag is located just across the street. Scheveningen beach is also only a 15-minute bike ride away, where you can enjoy a day by the sea or an evening stroll along the boulevard.
Many international organizations and embassies are located nearby and are easily accessible by public transport. The bus stop is just a 5-minute walk away, and from there, it’s only a 9-minute ride to The Hague Central Station.
Layout:
Shared entrance to the complex on the ground floor. Stairs to the second floor lead to the entrance of the apartment. Upon entering, you take the stairs to the third floor, where the hallway to the apartment is located. The spacious living and dining room has many windows, allowing for plenty of natural light.
The open kitchen adjoins the living and dining area and is fully equipped with all necessary built-in appliances, including a dishwasher, fridge-freezer, induction cooktop, extractor hood, microwave-oven combination, and ample cabinet space.
The two bedrooms are accessible via the hallway. One of the bedrooms provides access to the spacious balcony, where you can enjoy the afternoon and evening sun.
The bathroom is equipped with a double sink, bathtub, and shower. There is a separate toilet accessible from the hallway. The space for the washing machine and dryer is located in an internal storage room in the hallway.
Extra Remarks:
• Available immediately
• The property includes an outdoor space and an attic
• Minimum rental period of 12 months
• Rent is exclusive of utilities, TV, and internet
• Security deposit of 2 months
• Energy label A
• No housing permit required
• Not available for sharing
• Pets are not allowed
• Advance service costs are €20,00 per month
• Income requirement: minimum gross monthly salary of 3.65 x €2.000,00 = €7.300,00
 English
English
 Nederlands
Nederlands



















