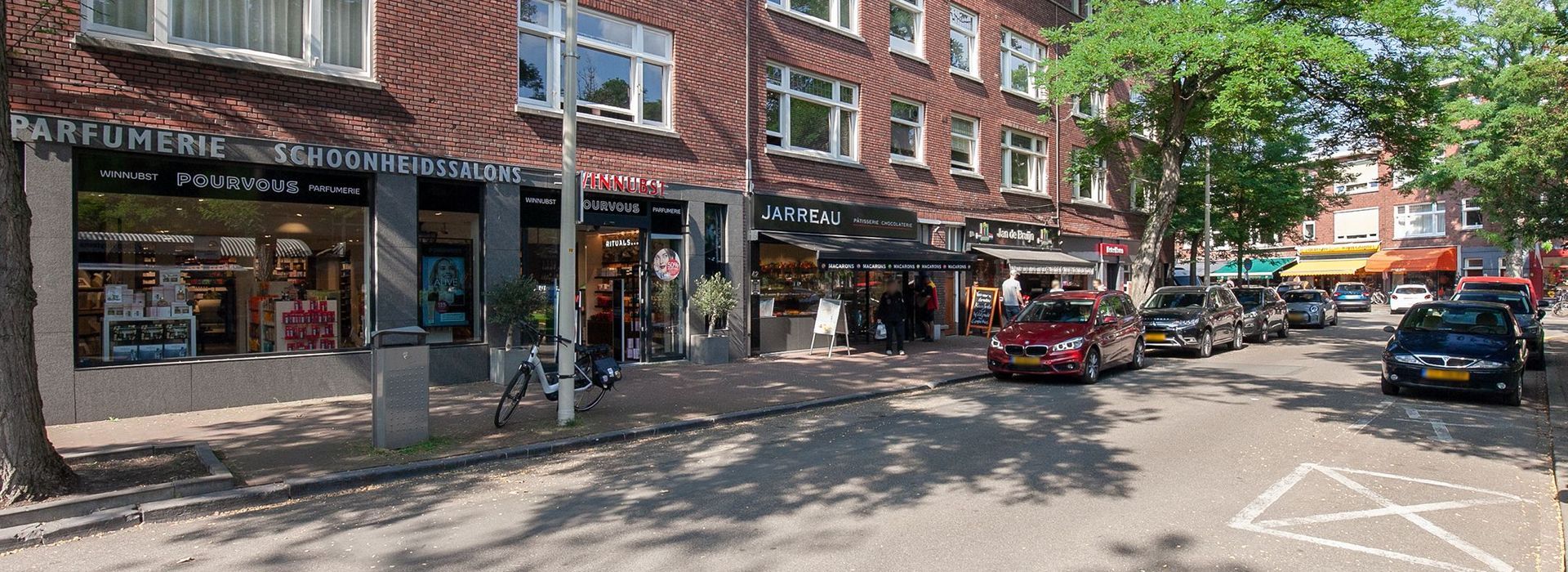Ontdek deze schitterende turn-key dubbele bovenwoning gelegen in het hart van de prestigieuze wijk Benoordenhout! Met vier ruime slaapkamers, een moderne open woonkeuken, en twee zonnige balkons is dit de ideale gezinswoning. Deze woning combineert comfort, stijl en functionaliteit op een toplocatie in Den Haag.
Deze prachtige wijk staat bekend voor de groene landschappen en de vriendelijke sfeer.
Het ligt op een steenworp afstand van grote wandelgebieden en parken, zoals Oostduin, Arendsdorp, Haagse Bos, Clingendael. Perfect voor een lange wandeling of een gezellige middag picknicken met de familie. De wijk heeft een monumentale en residentiële uitstraling door het karakteristieke gevelbeeld en de architectuur van de huizen. Voor uw dagelijkse boodschappen kan je terecht bij een van de vele ambachtelijke speciaalzaken die verspreid zijn over de hele wijk. In de straten Van Hoytemastraat, Willem Royaardsplein en de Weissenbruchstraat bevinden zich enkele leuke mode- en woonwinkels en een aantal restaurants en barretjes. Voor het jongere publiek zijn er een aantal gezellige kroegen waar je de avond kan spenderen. Het centrum, strand en centraal station zijn allemaal op korte fietsafstand. Verder is de ligging ten opzichte van de uitvalswegen ideaal.
Indeling:
Bij binnenkomst via een eigen entree op de begane grond leidt de trap je naar de eerste verdieping. Hier tref je een lichte en ruime woonkamer met grote raampartijen die zorgen voor veel natuurlijk lichtinval. De open woonkeuken is voorzien van hoogwaardige inbouwapparatuur en biedt voldoende ruimte voor een grote eettafel, perfect voor gezellige diners met familie en vrienden. Vanuit de keuken en eetkamer heb je toegang tot het eerste balkon, waar je heerlijk kan genieten van de middagzon.
Op de tweede verdieping bevinden zich vier goed bemeten slaapkamers. De twee achter slaapkamers bieden directe toegang tot het tweede balkon. Een van deze 2 slaapkamers wordt op dit moment gebruikt als handige inloopkast. De luxe badkamer is uitgerust met een inloopdouche, dubbele wastafel en een comfortabel ligbad, ideaal voor een moment van ontspanning na een lange dag. Aan de voorzijde van de woning bevinden zich nog 2 slaapkamers. Daarnaast biedt de woning een praktische vliering, perfect voor het opslaan van seizoensgebonden spullen of andere benodigdheden.
Kenmerken:
- Woonoppervlakte: ca. 132 m²
- Bouwjaar 1932
- 4 slaapkamers
- Twee balkons op het noordwesten
- Vliering voor extra opslagruimte
- Energielabel F (oud label uit 2017)
- HR++ glas
- CV ketel uit 2023 (Remeha Avanta CW5)
- Mogelijkheid tot realiseren van een dakterras (in overleg met VvE)
- Actieve VvE, 1/3 aandeel, maandelijkse bijdrage van €75,-
- Gelegen in rijks beschermd stadsgebied
- Oplevering in overleg
Enthousiast geworden? Bel ons kantoor voor een afspraak! We laten de woning graag aan je zien.
Er kunnen geen rechten worden ontleend aan deze advertentie.
---
ENG
Discover this stunning turn-key duplex apartment located in the heart of the prestigious Benoordenhout neighborhood! With four spacious bedrooms, a modern open-plan kitchen, and two sunny balconies, this is the ideal family home. This property combines comfort, style, and functionality in a prime location in The Hague.
This beautiful neighborhood is known for its green landscapes and friendly atmosphere. It is just a stone's throw from large walking areas and parks, such as Oostduin, Arendsdorp, Haagse Bos, and Clingendael, perfect for a long walk or a cozy afternoon picnic with the family. The neighborhood exudes a monumental and residential character due to the distinctive facades and architectural style of the houses. For your daily shopping, you can visit one of the many artisanal specialty shops spread throughout the area. The streets Van Hoytemastraat, Willem Royaardsplein, and Weissenbruchstraat feature some charming fashion and home decor stores, as well as a selection of restaurants and bars. For the younger crowd, there are a number of cozy pubs where you can spend the evening. The city center, beach and central train station are within short cycling distance. Additionally, the location is ideal for easy access to major highways.
Layout:
Upon entering through a private entrance on the ground floor, the staircase leads you to the first floor. Here, you'll find a bright and spacious living room with large windows that allow for plenty of natural light. The open-plan kitchen is equipped with high-quality built-in appliances and offers ample space for a large dining table, perfect for enjoying dinners with family and friends. From the kitchen and dining area, you have access to the first balcony, where you can enjoy the afternoon sun.
On the second floor, there are four well-sized bedrooms. The two rear bedrooms provide direct access to the second balcony. One of these two bedrooms is currently used as a convenient walk-in closet. The luxurious bathroom features a walk-in shower, double sink, and a comfortable bathtub, ideal for a moment of relaxation after a long day. At the front of the house, you'll find two more bedrooms. Additionally, the property offers a practical attic, perfect for storing seasonal items or other necessities.
Features:
- Living area: approx. 132 m²
- Year of construction: 1932
- 4 bedrooms
- Two balconies facing northwest
- Attic for extra storage space
- Energy label F (old label from 2017)
- HR++ glass
- Central heating boiler from 2023 (Remeha Avanta CW5)
- Possibility to realize a roof terrace (in consultation with VvE)
- Active Homeowners Association (VvE), 1/3 share, monthly contribution of €75
- Located in a protected city area
- Delivery in consultation
Enthusiastic? Call our office for an appointment! We are happy to show you the property.
No rights can be derived from this advertisement.


 English
English
 Nederlands
Nederlands



























































